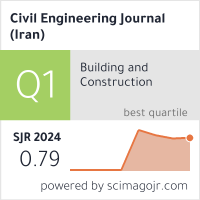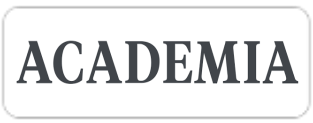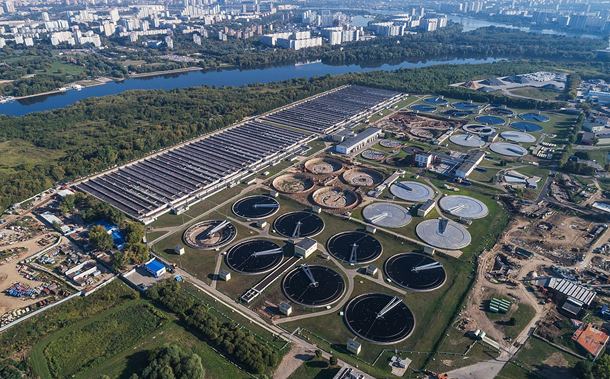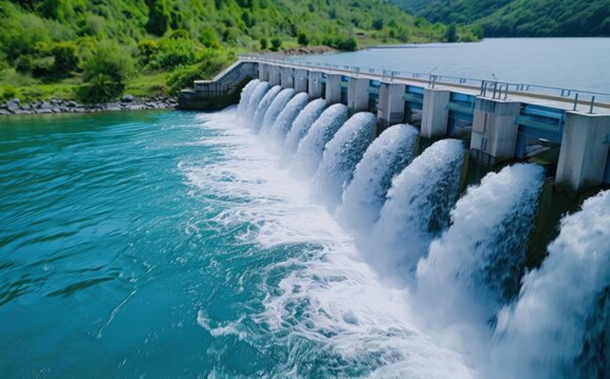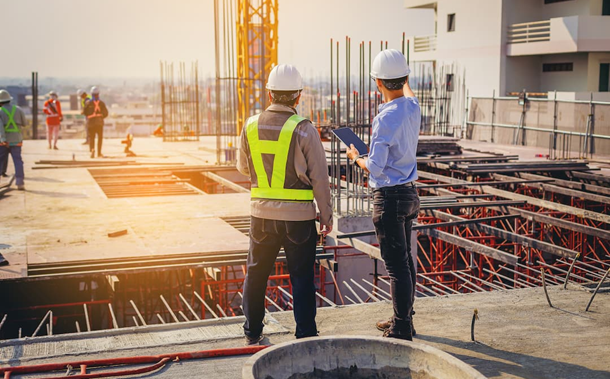Rehabilitation of the Roof Timber Trusses of a Multiuse Pavilion
Downloads
This paper describes the rehabilitation procedure of the roof timber structure of a multiuse pavilion in Viseu, Portugal. The roof structure consists of a series of parallel double timber trusses, partially concealed above a polyhedral wooden plank-made ceiling. Recently, the support of one of the trusses failed and another one has been assessed as in a pre-failure condition. Some load-redistribution and the prompt shore of the structure prevented the generalized collapse. The subsequent inspection and assessment led to the conclusion that the primary cause of the collapse was the failure perpendicular to the grain of the solid timber elements inserted between the double rafters and tie-beams. The replacement of the existing with a steel structure, and the repair and reinforcement of the existing wooden trusses, were considered as intervention possibilities. The latter revealed much cheaper, less time-consuming and in line with the international recommendations on rehabilitation works, and was therefore adopted. An innovative solution, consisting of the replacement of the central timber elements in all the supports, resulted in minimum visual impact and improved the load bearing capability beyond its original value.
Doi:10.28991/cej-2020-03091628
Full Text:PDF
Downloads
[2] UNI (Ente Nazionale Italiano di Unificazione). UNI 11119 - Cultural heritage - Wooden artefacts - Load-bearing structures - On site inspections for the diagnosis of timber members, Milan, 2004 (in Italian).
[3] UNI (Ente Nazionale Italiano di Unificazione). UNI 11138 - Cultural heritage - Wooden artefacts - Building load bearing structures - Criteria for the preliminary evaluation, the design and the execution of works, Milan, 2004 (in Italian).
[4] AENOR (Asociación Española de Normalización y Certificación). UNE 41805-8-IN – Building diagnosis. Part 8: Pathological study of the structure of the building. Wooden structures. Madrid, 2009 (in Spanish).
[5] CEN (European Standardization Committee) – CEWN/TC250/SC5-N1217-Background Document on Carpentry connections, (2020).
[6] F. Arriaga, F. Peraza, M. Esteban, I. Bobadilla, F. García. "Intervención en Estructuras de Madera” (2002), AITIM, Madrid, Spain (in Spanish).
[7] Palma, Pedro, Helena Garcia, Joí£o Ferreira, Joí£o Appleton, and Helena Cruz. "Behaviour and Repair of Carpentry Connections – Rotational Behaviour of the Rafter and Tie Beam Connection in Timber Roof Structures.” Journal of Cultural Heritage 13, no. 3 (September 2012): S64–S73. doi:10.1016/j.culher.2012.03.002.
[8] Branco, Jorge Manuel, Maurizio Piazza, and Paulo J.S. Cruz. "Experimental Evaluation of Different Strengthening Techniques of Traditional Timber Connections.” Engineering Structures 33, no. 8 (August 2011): 2259–2270. doi:10.1016/j.engstruct.2011.04.002.
[9] Parisi, Maria A., and Maurizio Piazza. "Mechanics of Plain and Retrofitted Traditional Timber Connections.” Journal of Structural Engineering 126, no. 12 (December 2000): 1395–1403. doi:10.1061/(asce)0733-9445(2000)126:12(1395).
[10] Villar, J.R., M. Guaita, P. Vidal, and F. Arriaga. "Analysis of the Stress State at the Cogging Joint in Timber Structures.” Biosystems Engineering 96, no. 1 (January 2007): 79–90. doi:10.1016/j.biosystemseng.2006.09.009.
[11] Parisi, Maria Adelaide, and Cinzia Cordié. "Mechanical Behavior of Double-Step Timber Joints.” Construction and Building Materials 24, no. 8 (August 2010): 1364–1371. doi:10.1016/j.conbuildmat.2010.01.001.
[12] Parisi, Maria A, and Maurizio Piazza. "Seismic Behavior and Retrofitting of Joints in Traditional Timber Roof Structures.” Soil Dynamics and Earthquake Engineering 22, no. 9–12 (October 2002): 1183–1191. doi:10.1016/s0267-7261(02)00146-x.
[13] Parisi, Maria Adelaide, and Maurizio Piazza. "Seismic Strengthening and Seismic Improvement of Timber Structures.” Construction and Building Materials 97 (October 2015): 55–66. doi:10.1016/j.conbuildmat.2015.05.093.
[14] ITeCons. Documento PJT.CNS014/18: Cobertura da sala polivalente da escola Secundária Alves Martins em Viseu – Projeto de recuperaçí£o estrutural (2018).
[15] EN, CEN. "1-1. Eurocode 5: Design of timber structures-Part 1-1: General-Common rules and rules for buildings." CEN, Brussels, Belgium (2004).
- Authors retain all copyrights. It is noticeable that authors will not be forced to sign any copyright transfer agreements.
- This work (including HTML and PDF Files) is licensed under a Creative Commons Attribution 4.0 International License.![]()




